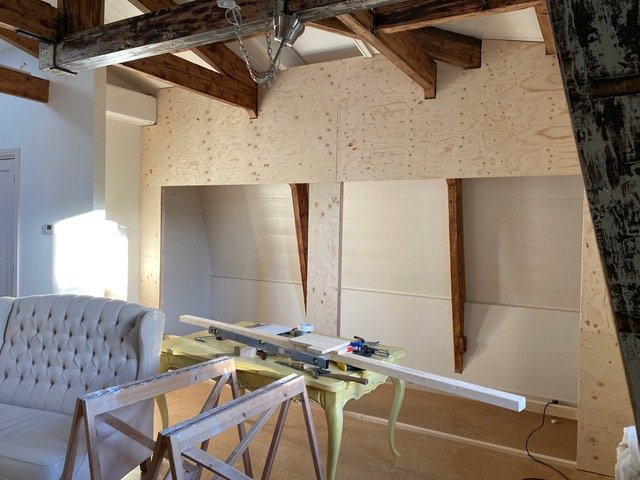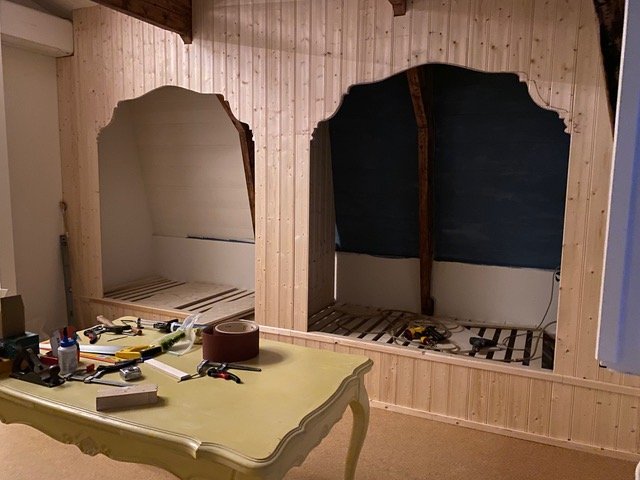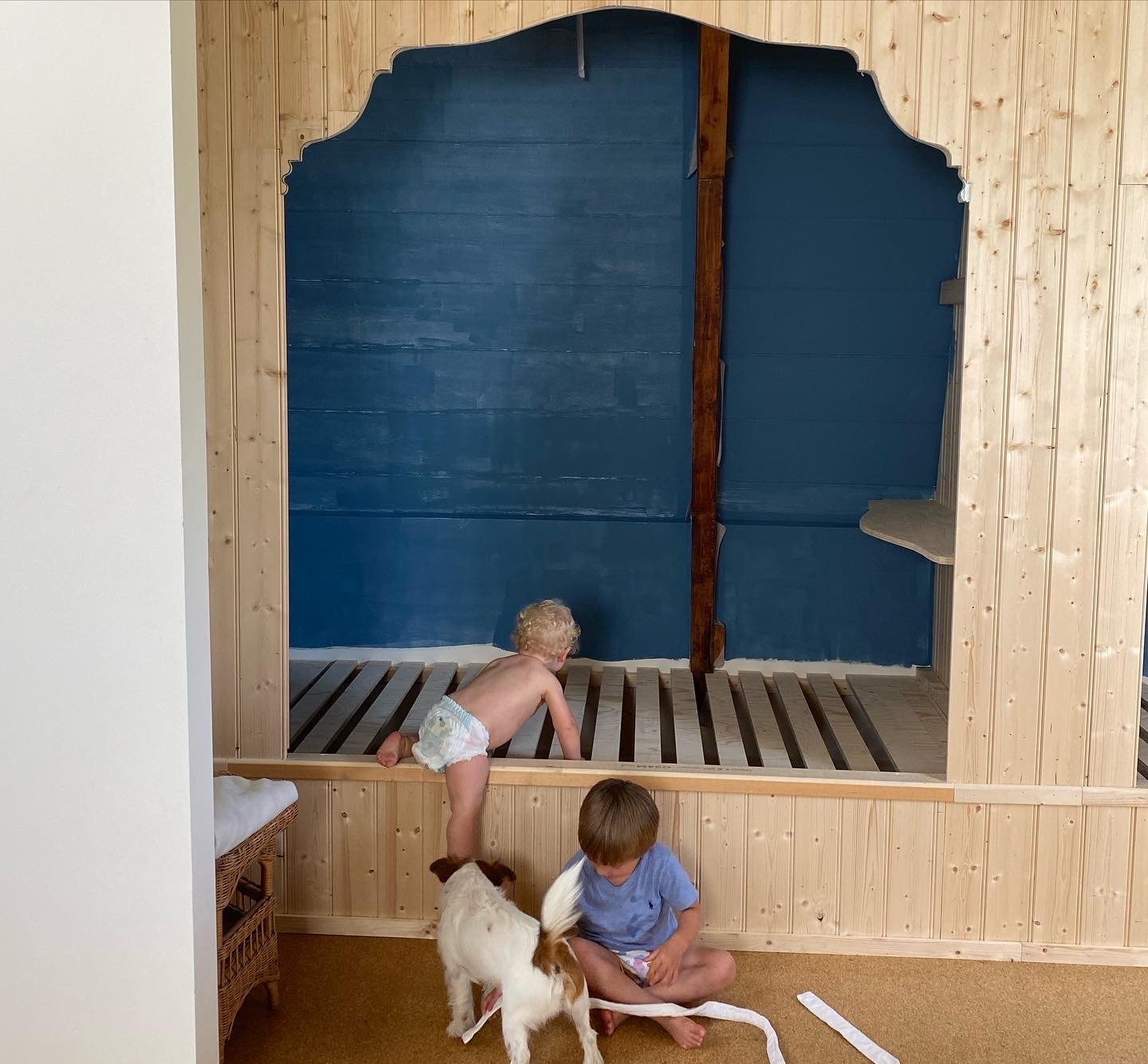Designing an attic sleeping & playing space.
The brief was to transformed a dark, awkward and unused attic space into an inviting play area that also incorporated 3 beds for sleeping. The result is a cosy space with built-in beds and a swing in the middle, perfect for when the owners’ grandchildren come to stay.
This Amsterdam attic used to be an uninviting and unused space, with a dining table and chairs taking up most of the space. With gorgeous beams and features, I immediately envisioned how charming the space would look with traditional built-in beds along the edges of the room. This would also leave enough floor space in the middle for playing.
I measured where the beds would go, and established that there was space for two single beds head-to-toe on the left side, and one single bed on the right-hand side. By opting for regular single bed sizes (even for the youngest grandchild), it gave the flexibility of also accommodating other visitors.
My initial sketches for the carpenter illustrated a dip at mattress height to help small children climb in more easily. It would have also added a softness. My initial sketches also detailed sliding doors underneath, to access the under-bed area for luggage storage. However the carpenter was short on time in his schedule, so we simplified the design to fit in with his availability (and to reduce the cost).
Shelving and sockets inside each bed nook meant that visitors had a place to put their books, toys, mobile devices or other possessions. Each bed nook was also given a reading light, and a curtain rail for curtains.
















