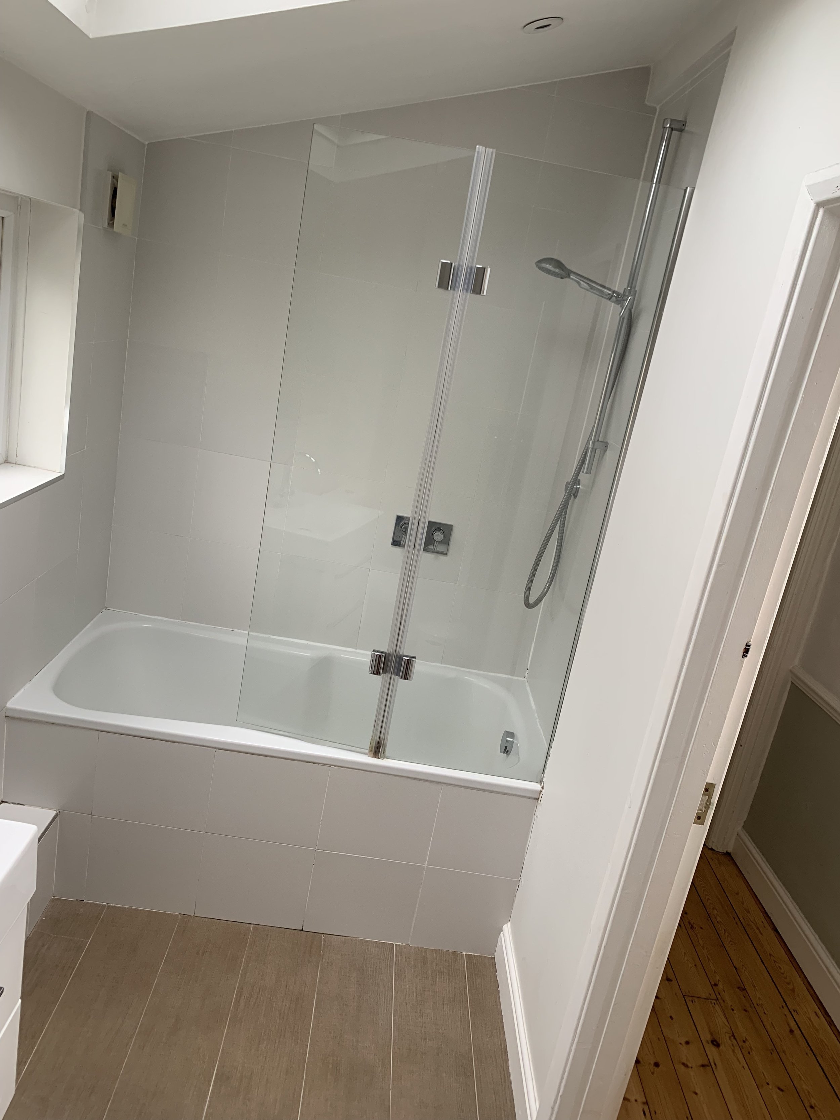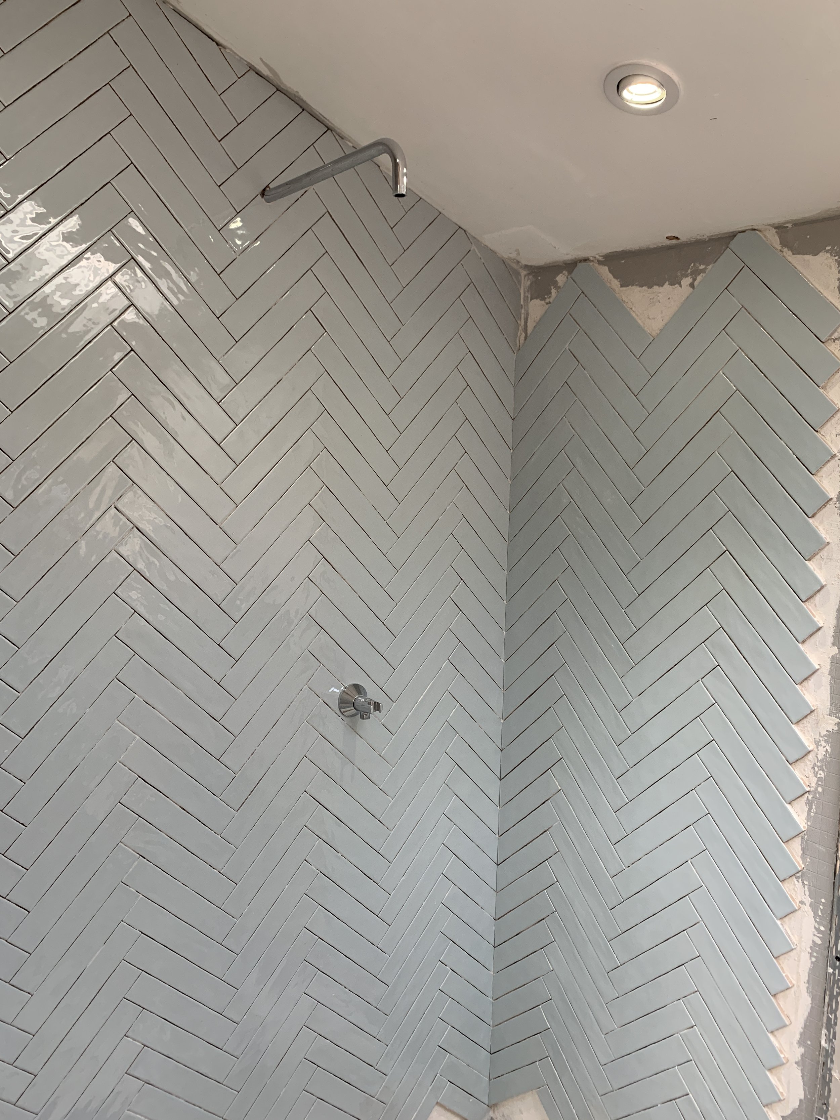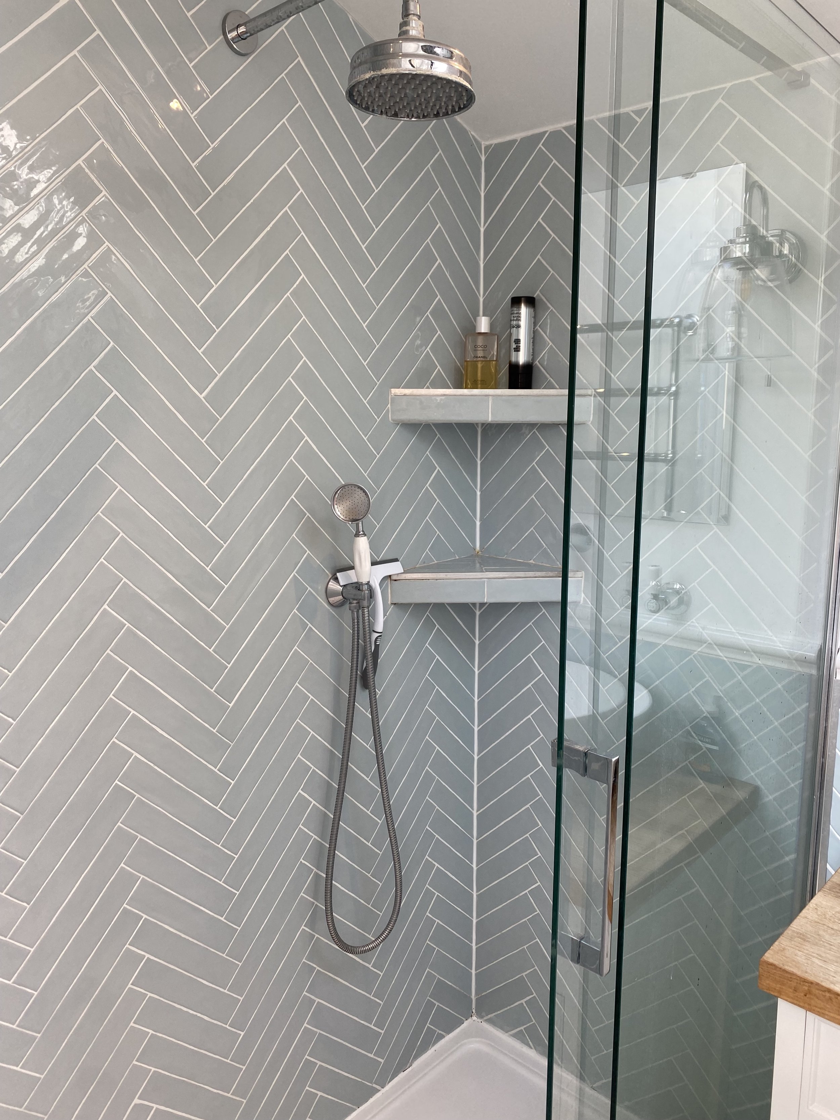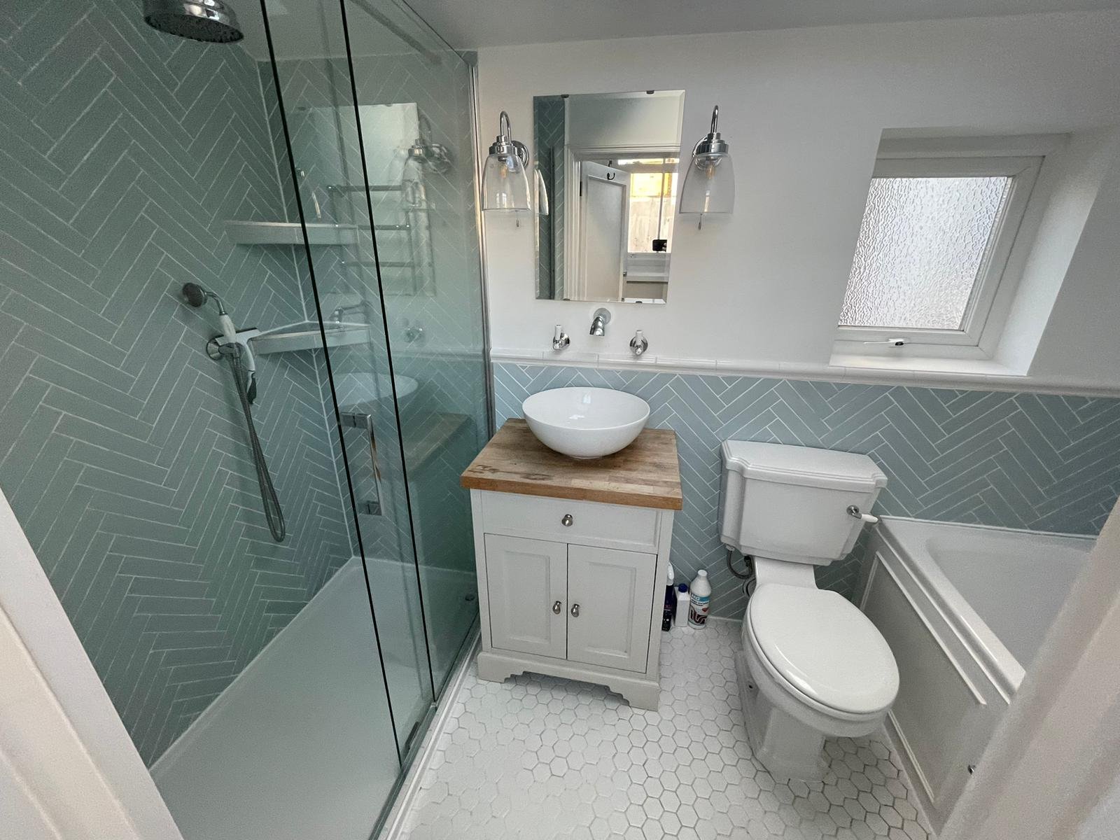Designing a Family bathroom in a tight space.
The brief was to re-design a tiny, dull and shower-less bathroom to include more colour as well as a bath and a walk-in shower.
Before
The bathroom didn’t previously have a stand alone shower, and there was some wasted space between the sink and the bath. By taking everything out, and then moving the loo next to the bath (also as a seat to sit on while bathing the children), it created just enough space for a walk-in, wall-to-wall shower enclosure.
Blue tiles in herringbone formation created colourful, wipe-down walls.
A sky light, white walls and a white tiled floor kept this tiny space light and airy.










